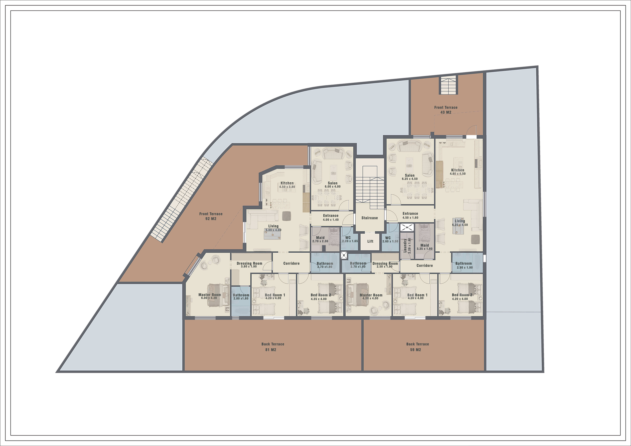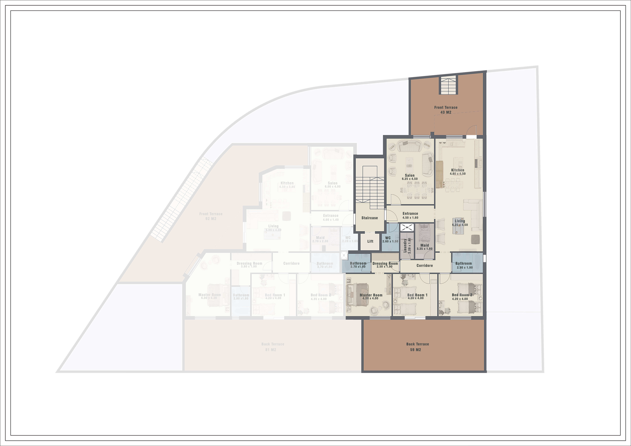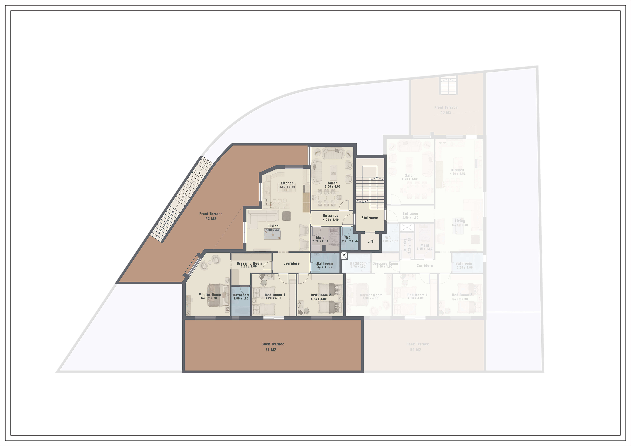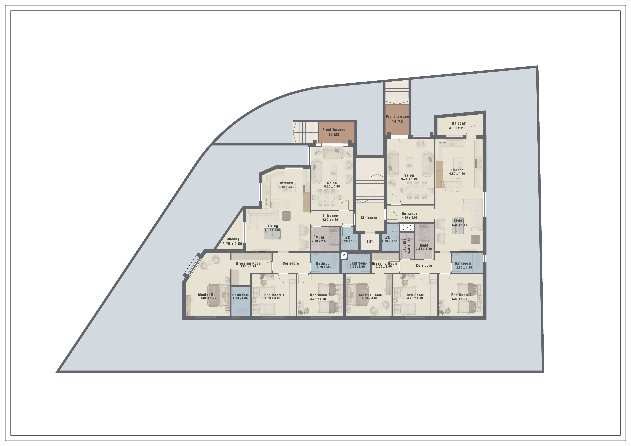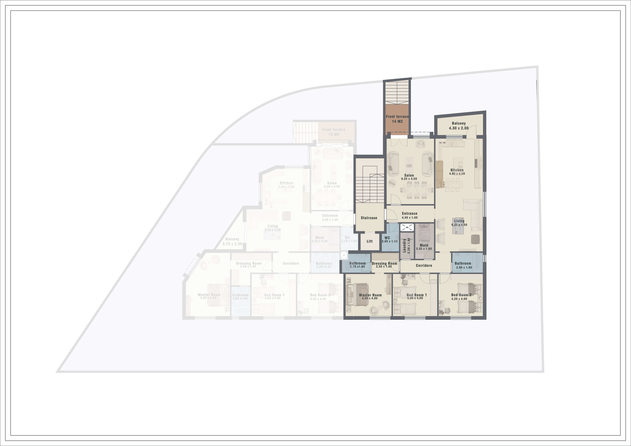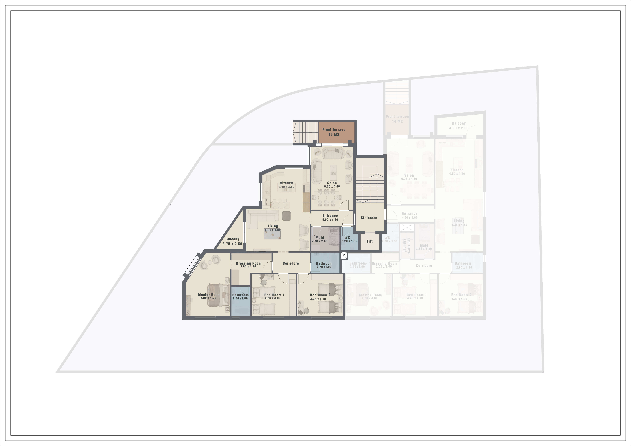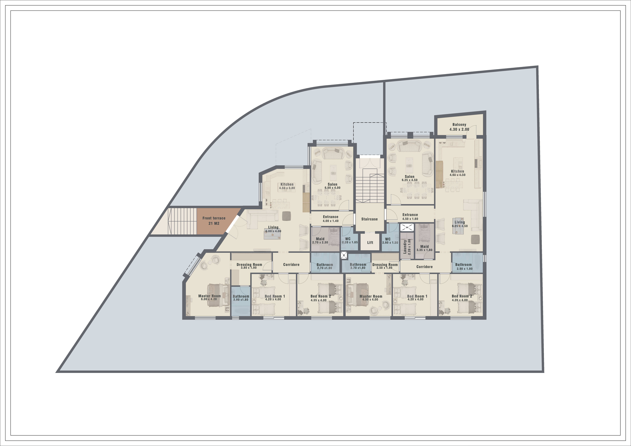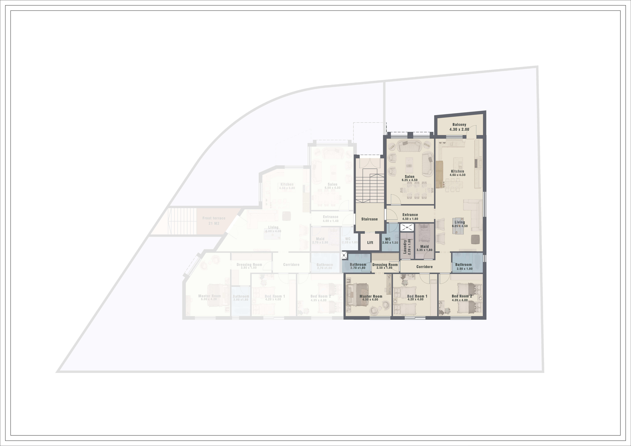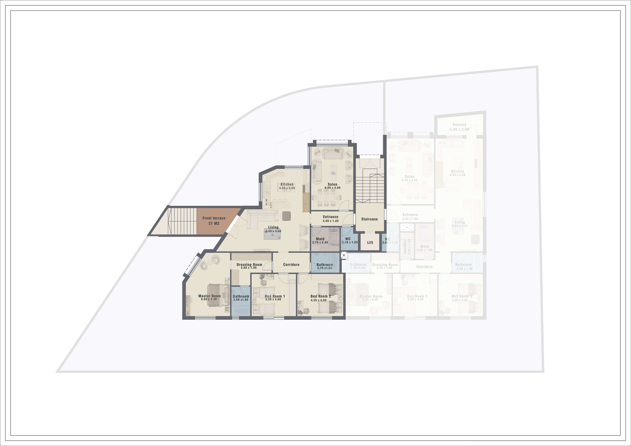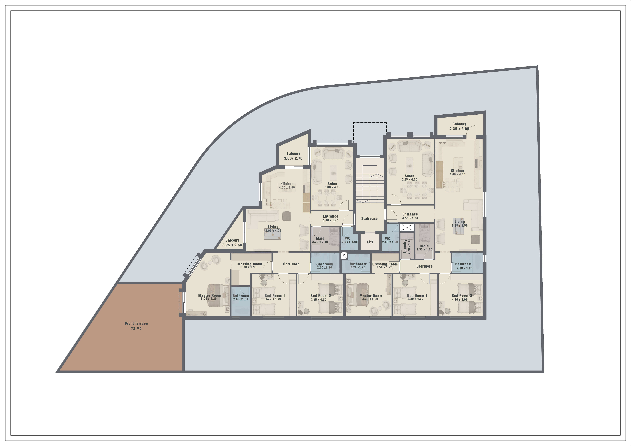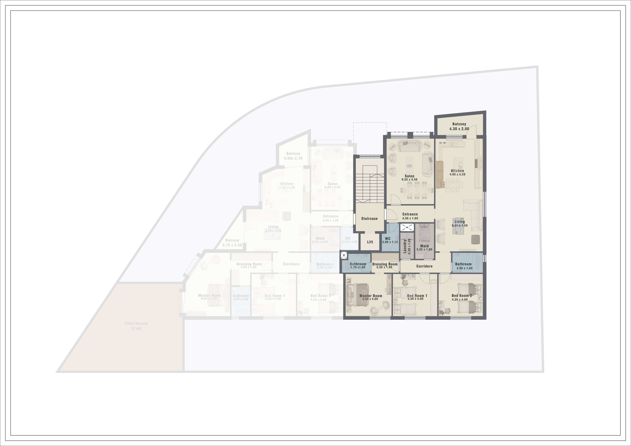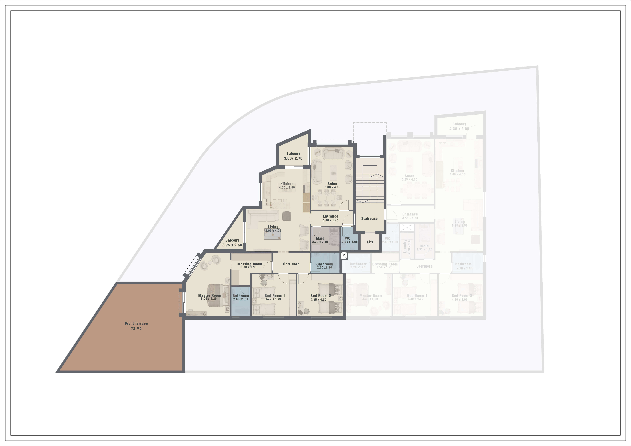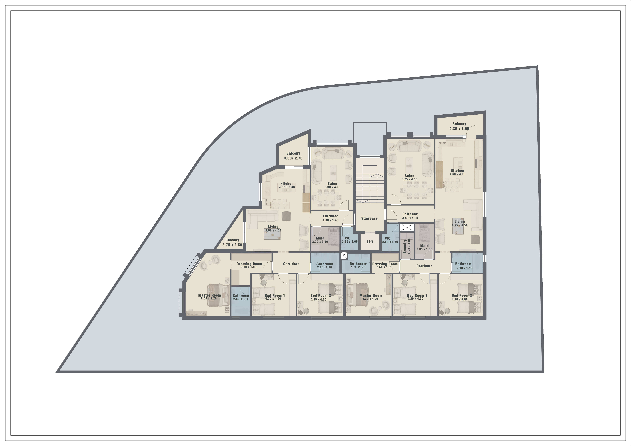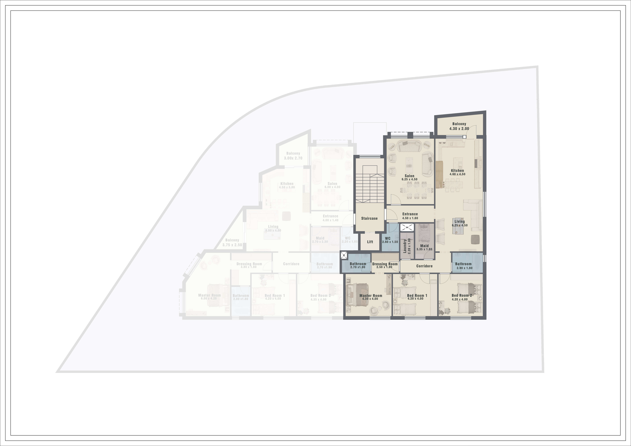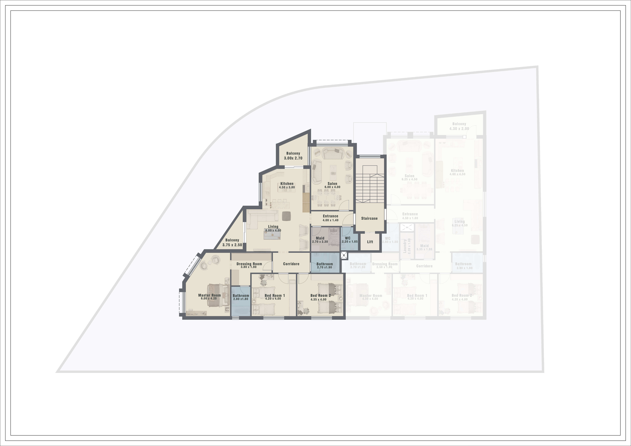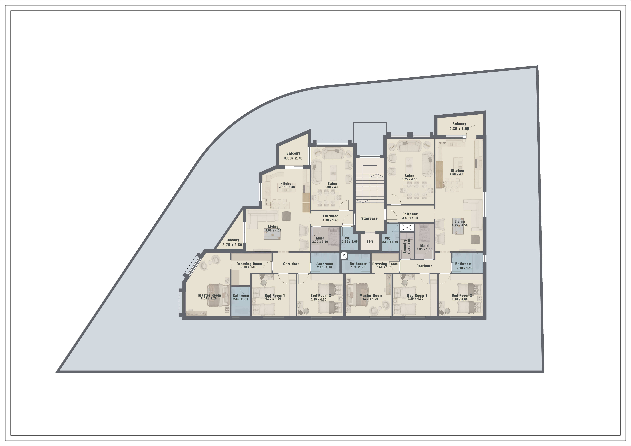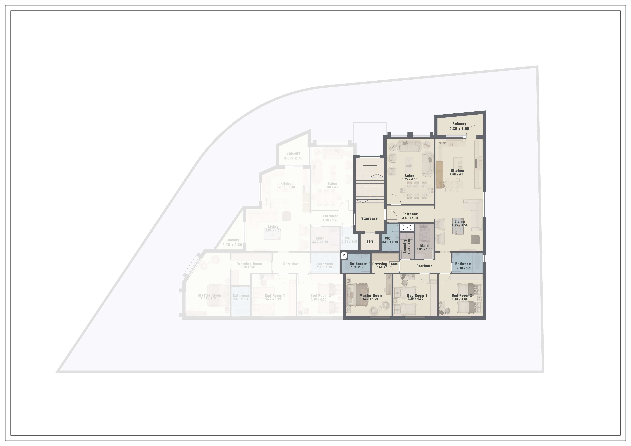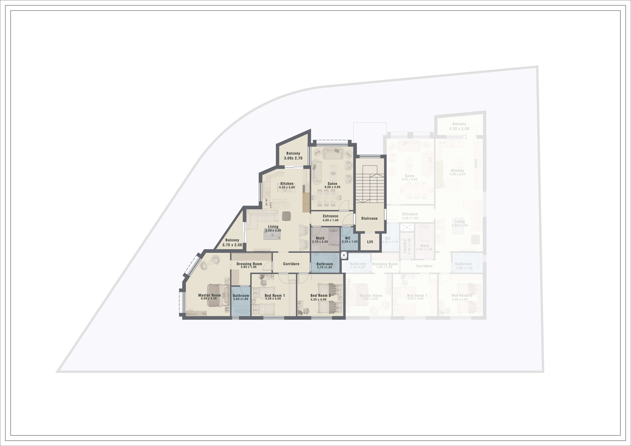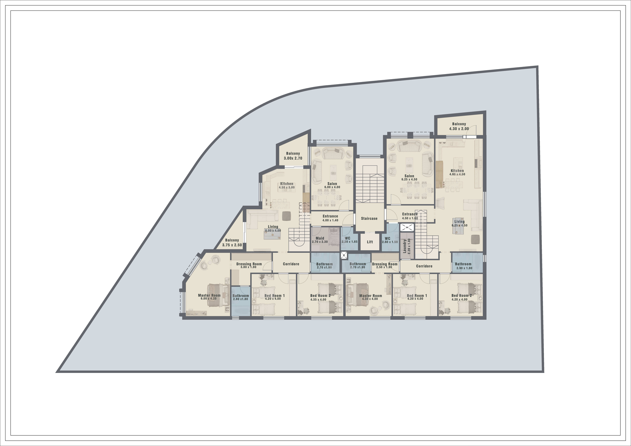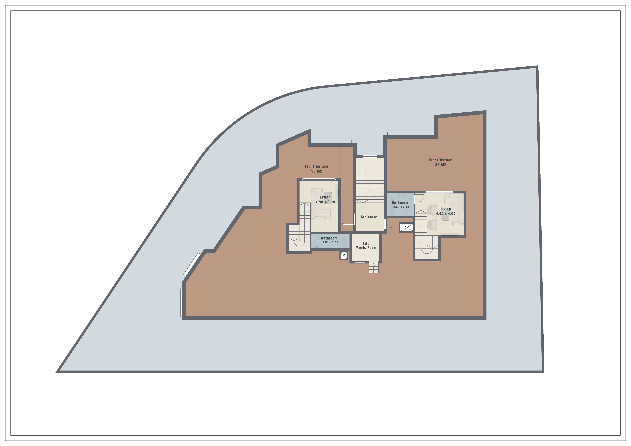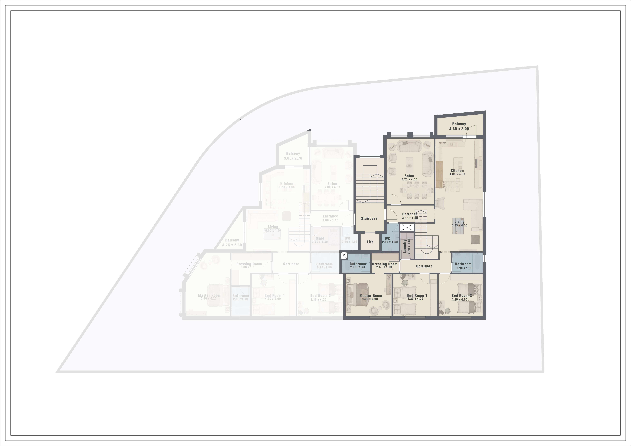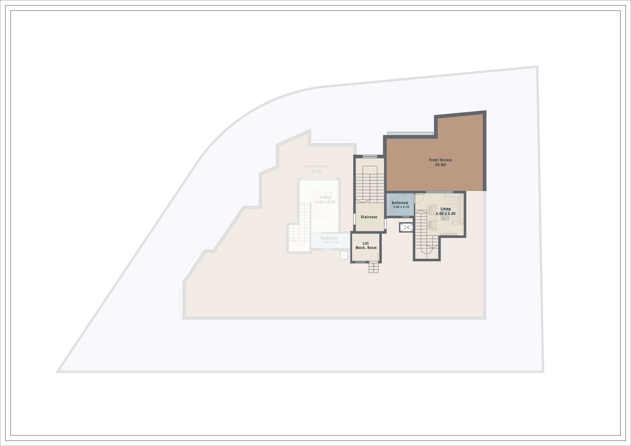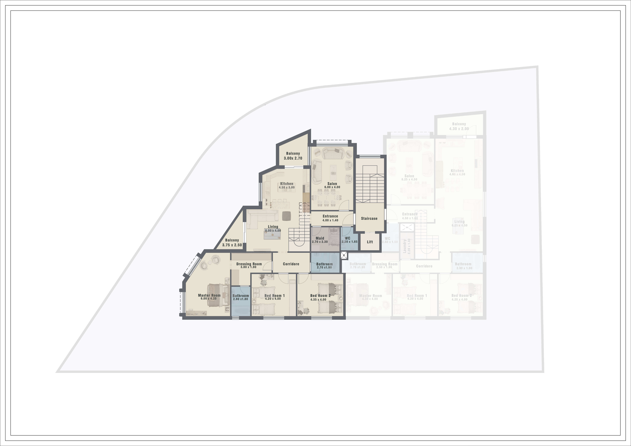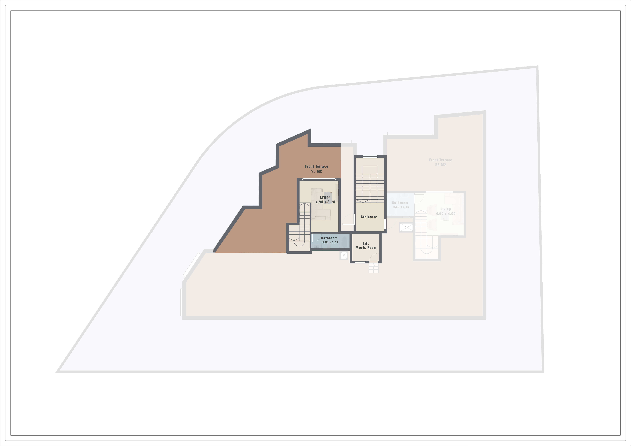Overview
The “Reema Housing Project” located in the Al-Kom area of Amman’s capital offers a unique opportunity to live in charming and high-quality homes that guarantee a comfortable and exceptional life in Jordan. These remarkable homes are characterized by their placement within the “Al-Kom Community,” ensuring that your residence within this collection is surrounded by key landmarks and premium amenities in Amman.
Furthermore, this prime location provides the ultimate convenience, catering to all aspects of an ideal family lifestyle, including entertainment, relaxation, shopping, dining, and more. The community boasts a diverse range of facilities, conveniently situated near everything you need.
"Reema Housing Project"
Discover Reema's Lavish Amenities and Features
“Arabian Deyaar Properties is committed to achieving the highest levels of comfort and luxury for our valued customers. We believe that a home is more than just a place to live; it’s an exceptional experience. Through advanced designs and high-quality amenities, we focus on meeting every need and desire to provide an environment that reflects your identity and combines luxury with comfortable living. Welcome to the world of Reema Housing, where we always strive to exceed your expectations.”
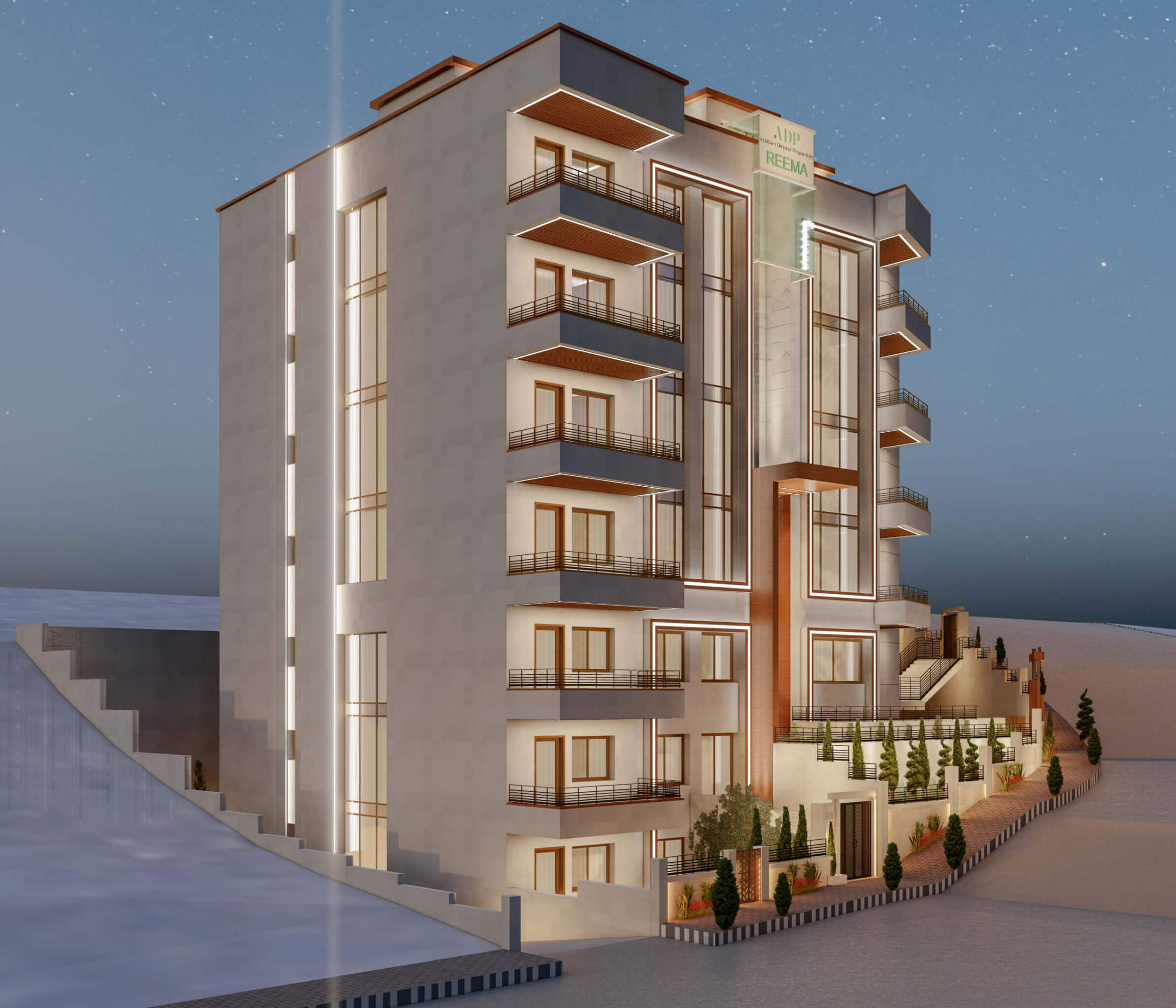
1- Hidden External Illumination:
Reema Housing Project stands out with concealed external lighting designs that add a unique touch of elegance and beauty to the project.
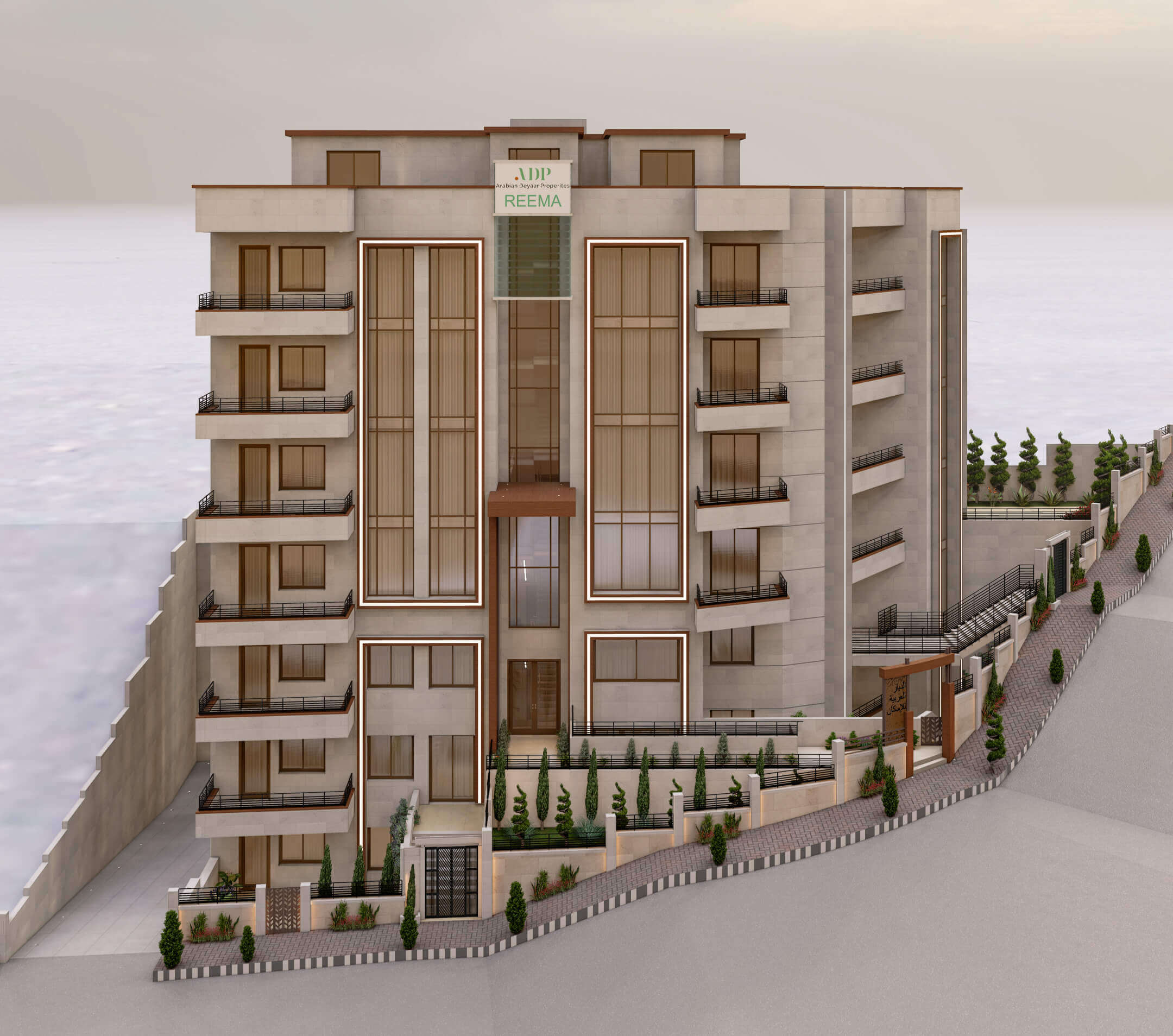
2-Continuous Sunlight from All Angles:
Reema Housing Project maximizes the use of continuous sunlight from all angles for a bright and refreshing living experience.
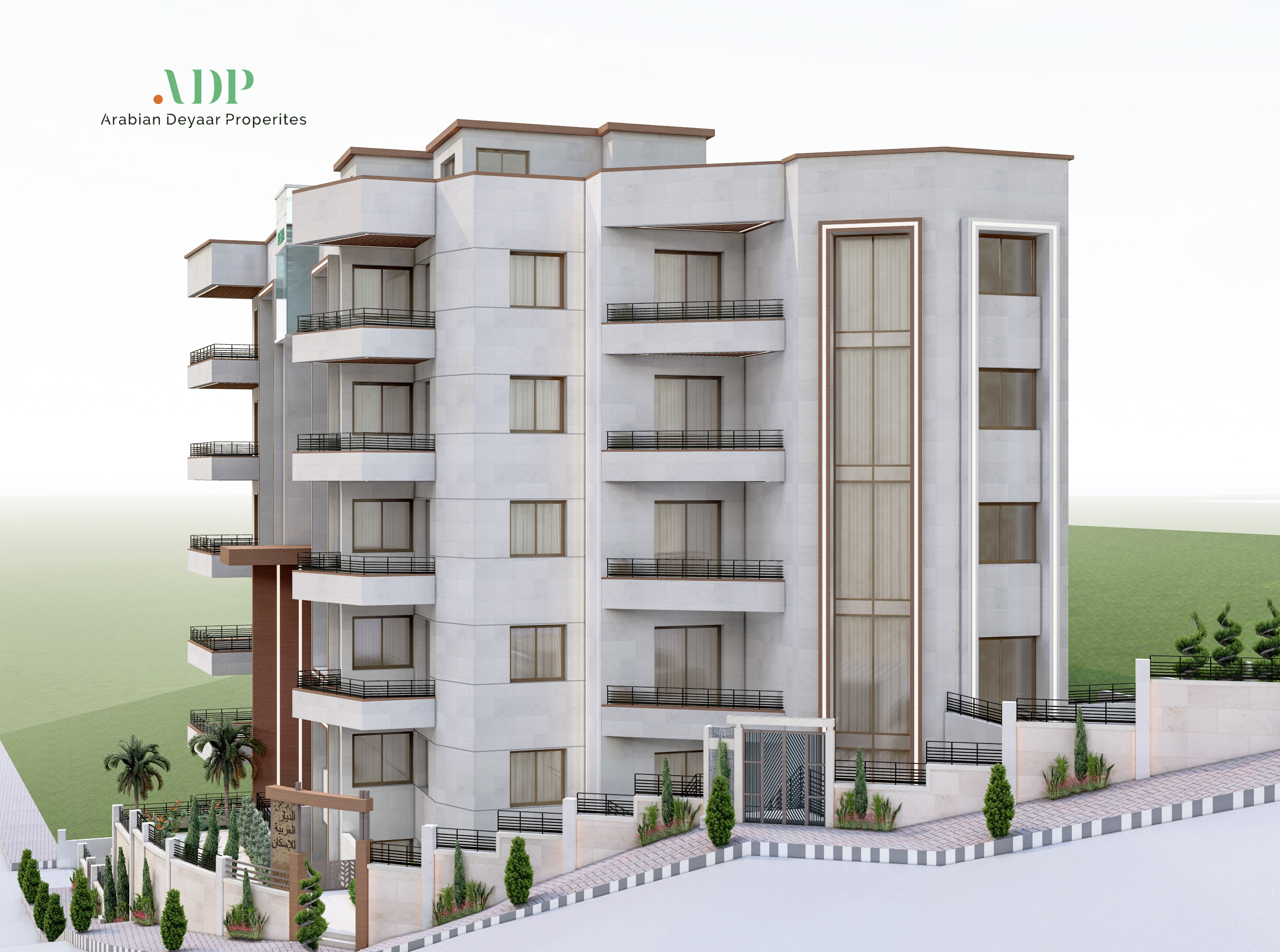
3-Available Sewage System:
Reema Housing Project distinguishes itself by providing a comprehensive sewage system that enhances comfort and well-being for all residents.
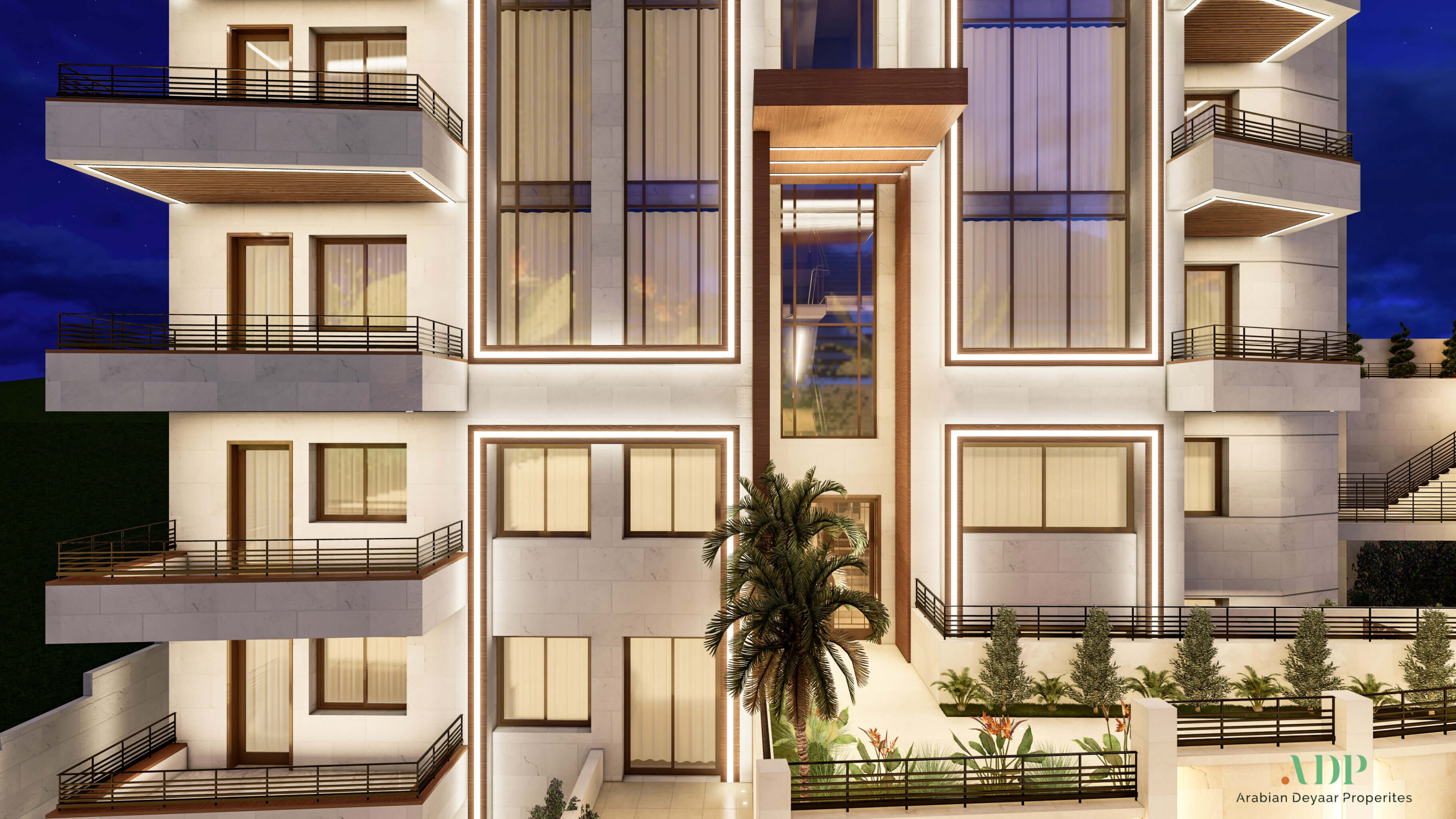
4-Balconies with Enchanting Views:
Reema Housing Project elevates its appeal through balconies that offer enchanting natural views that last throughout the day.
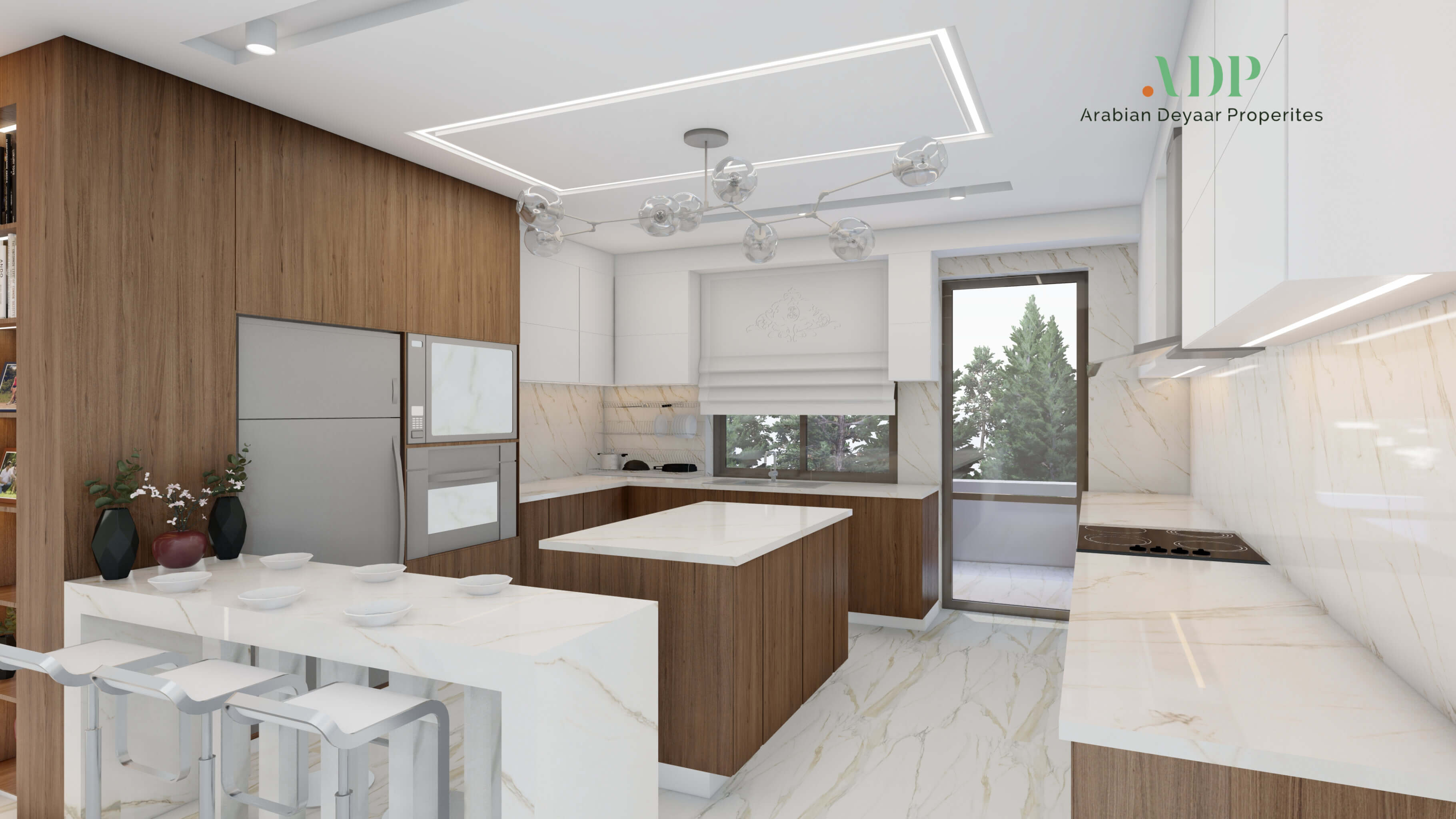
5-Free Fixed Kitchen:
Reema Housing Project offers a complimentary fixed kitchen, providing you with freedom and convenience for preparation and cooking.
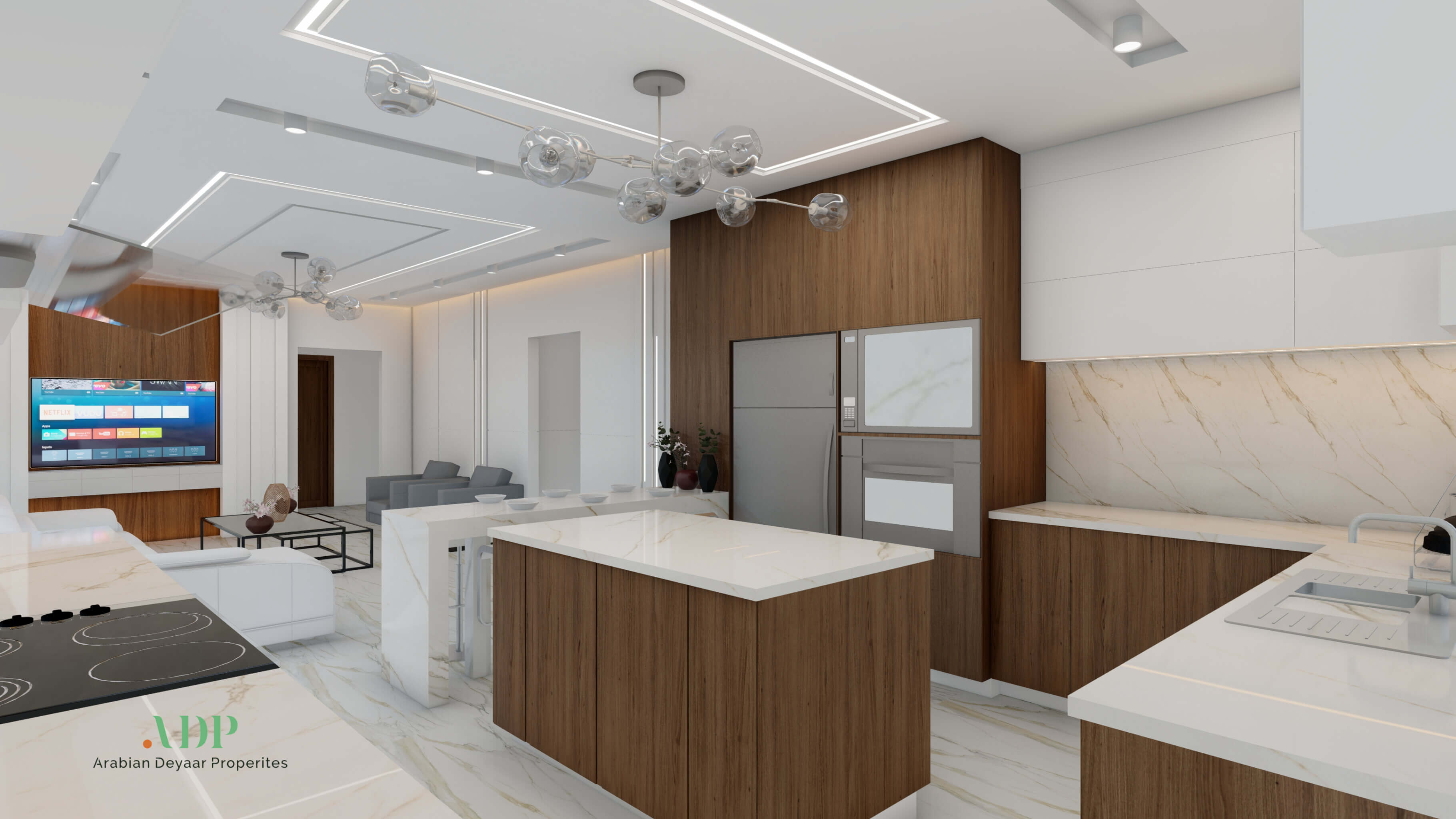
6-Free Built-in Kitchen Appliances:
Reema Housing Project takes the lead by providing built-in kitchen appliances free of charge.
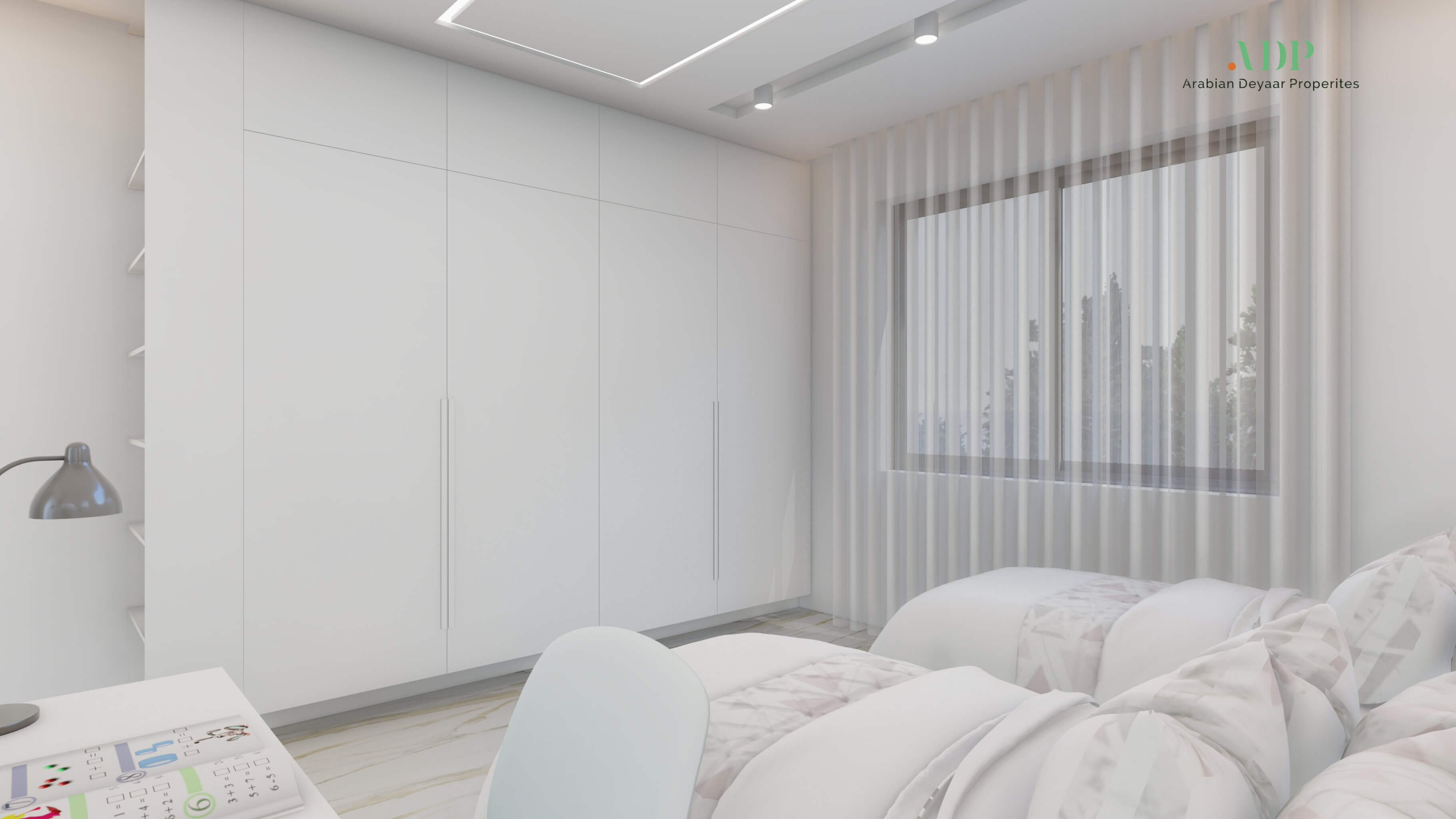
7-Free Built-in Wall Cabinets:
Reema Housing Project includes free built-in wall cabinets that offer additional storage space with utmost elegance.
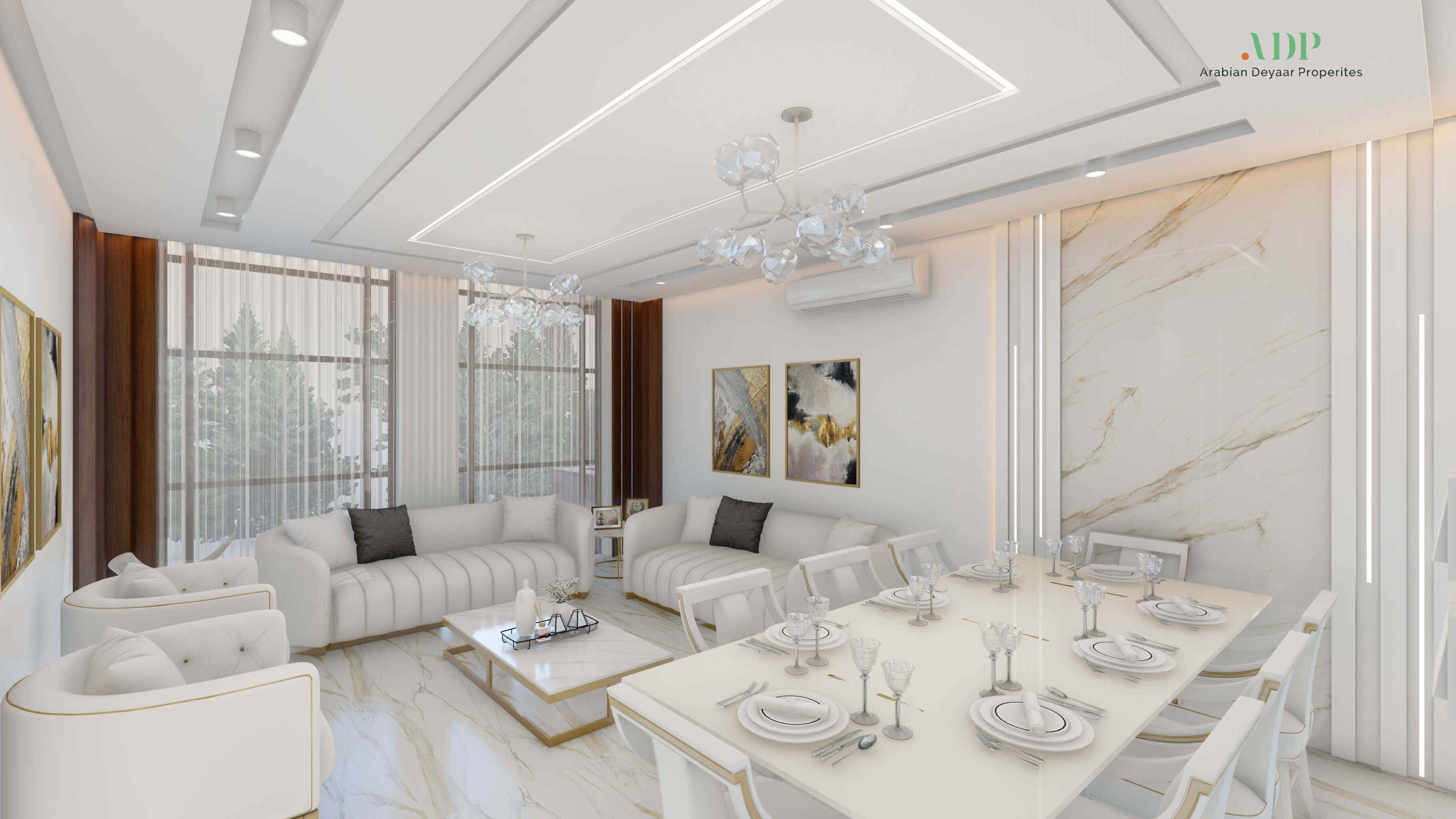
8-Dedicated Dining Space:
Reema Housing Project presents a dedicated space for dining that combines comfort and style.
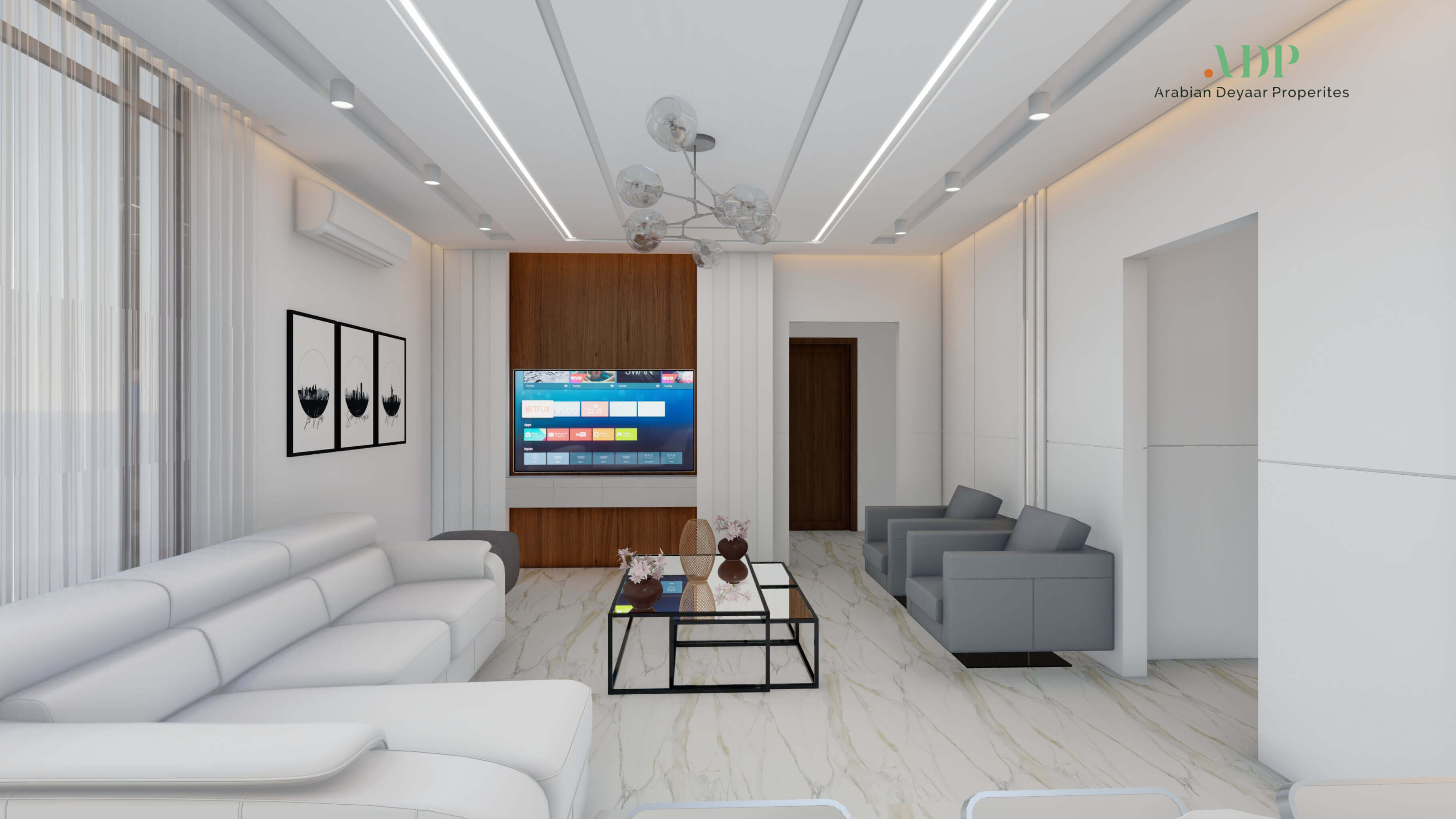
9-Expansive Living Area:
Reema Housing Project features a spacious living area that offers more freedom and comfort for relaxation and leisure.
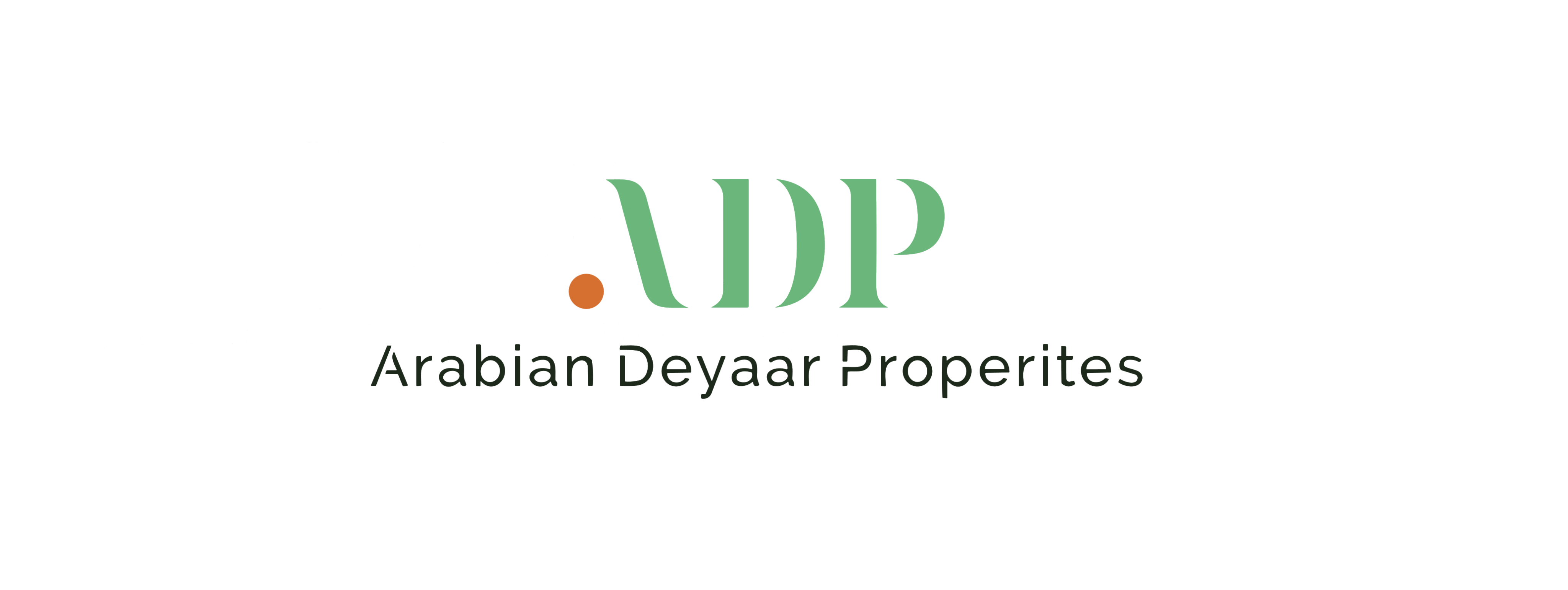
10-Domestic Helper Room:
Reema Housing Project distinguishes itself by providing a dedicated room for domestic helpers, contributing to a comfortable environment for all.
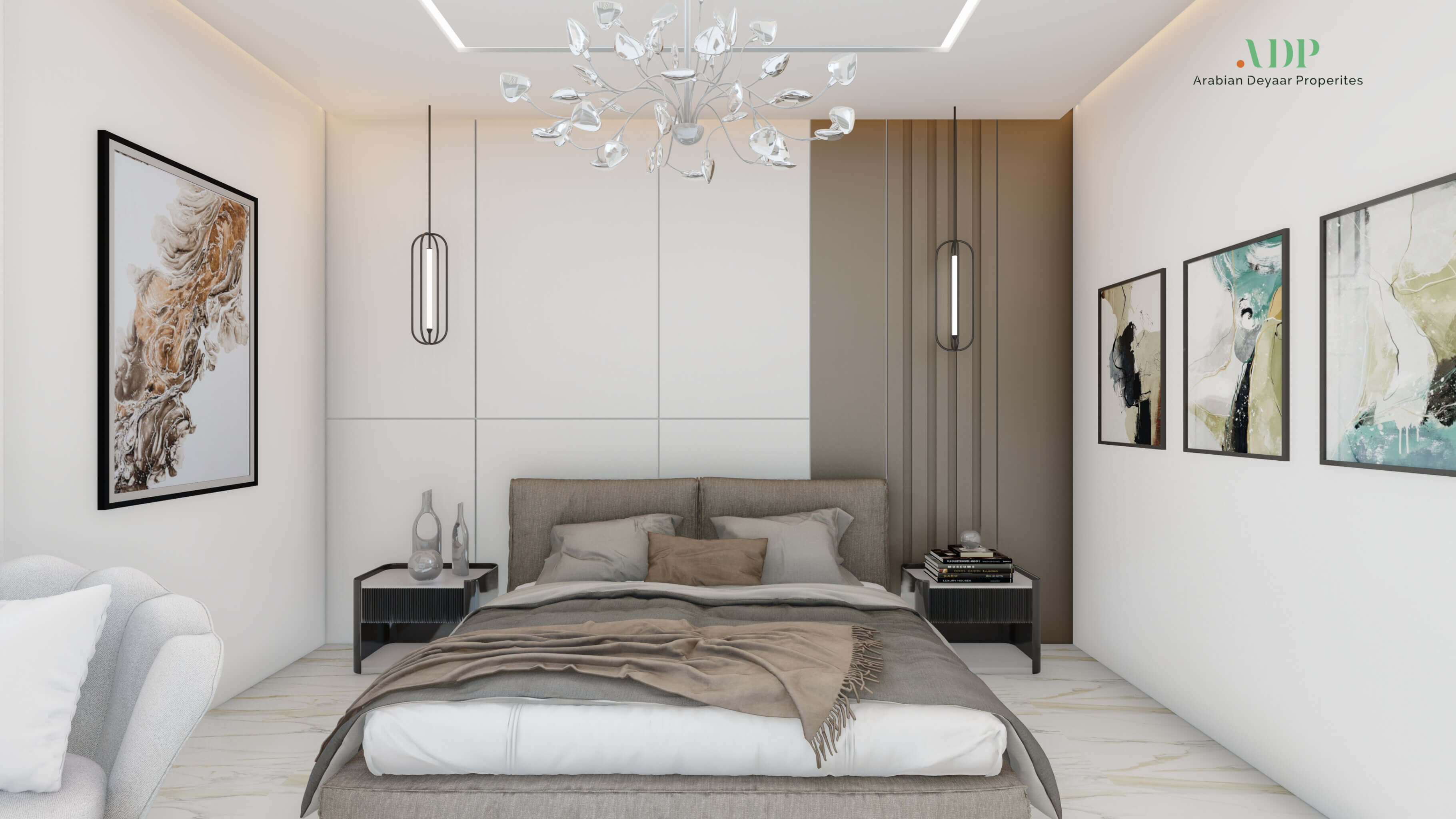
11-Spacious Bedrooms:
Reema Housing Project offers roomy bedrooms that combine comfort and luxury for a peaceful and comfortable sleeping experience.
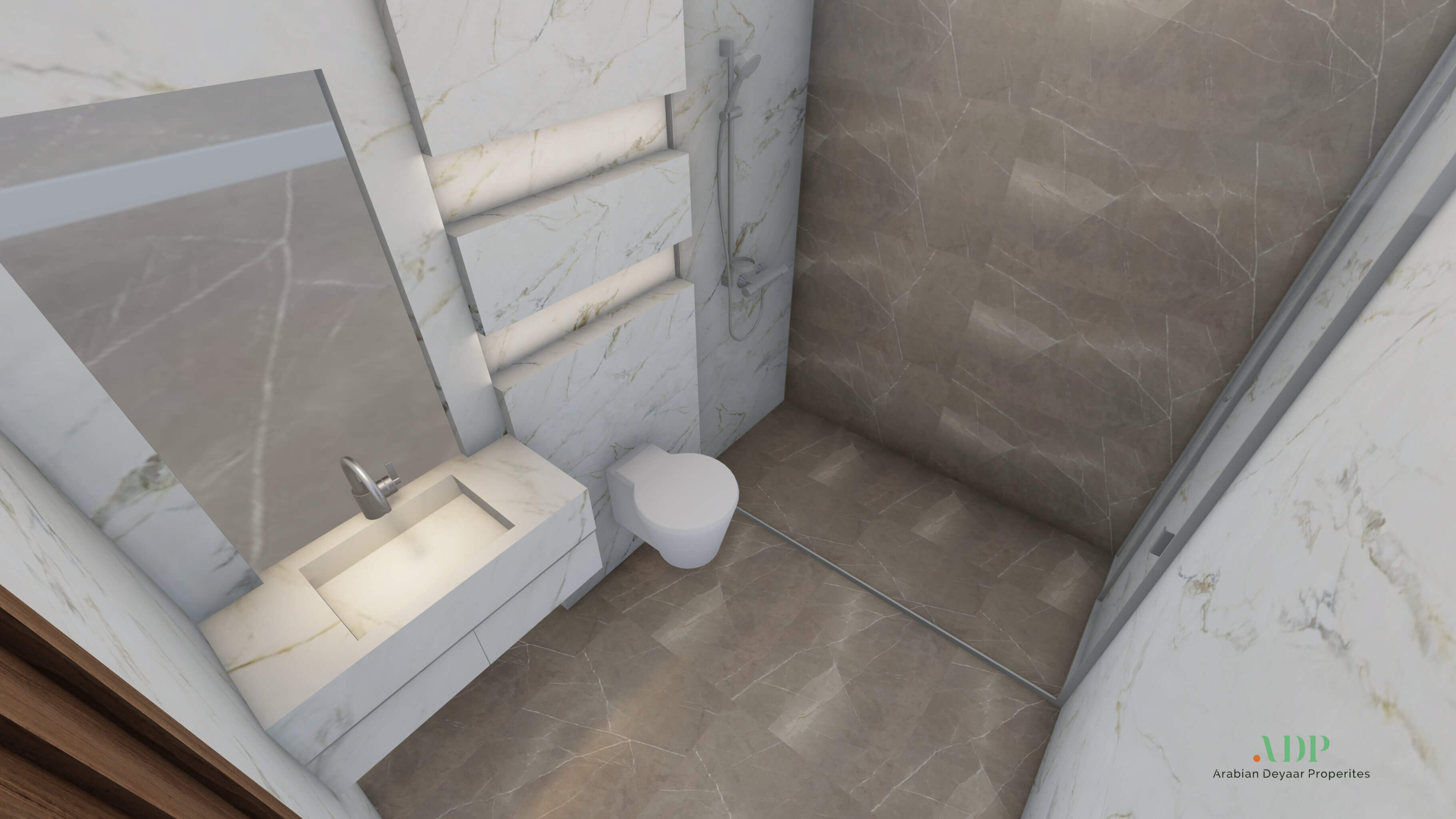
12-Branded Bathroom Fixtures:
Reema Housing Project highlights itself with luxury bathroom fixtures from renowned brands.
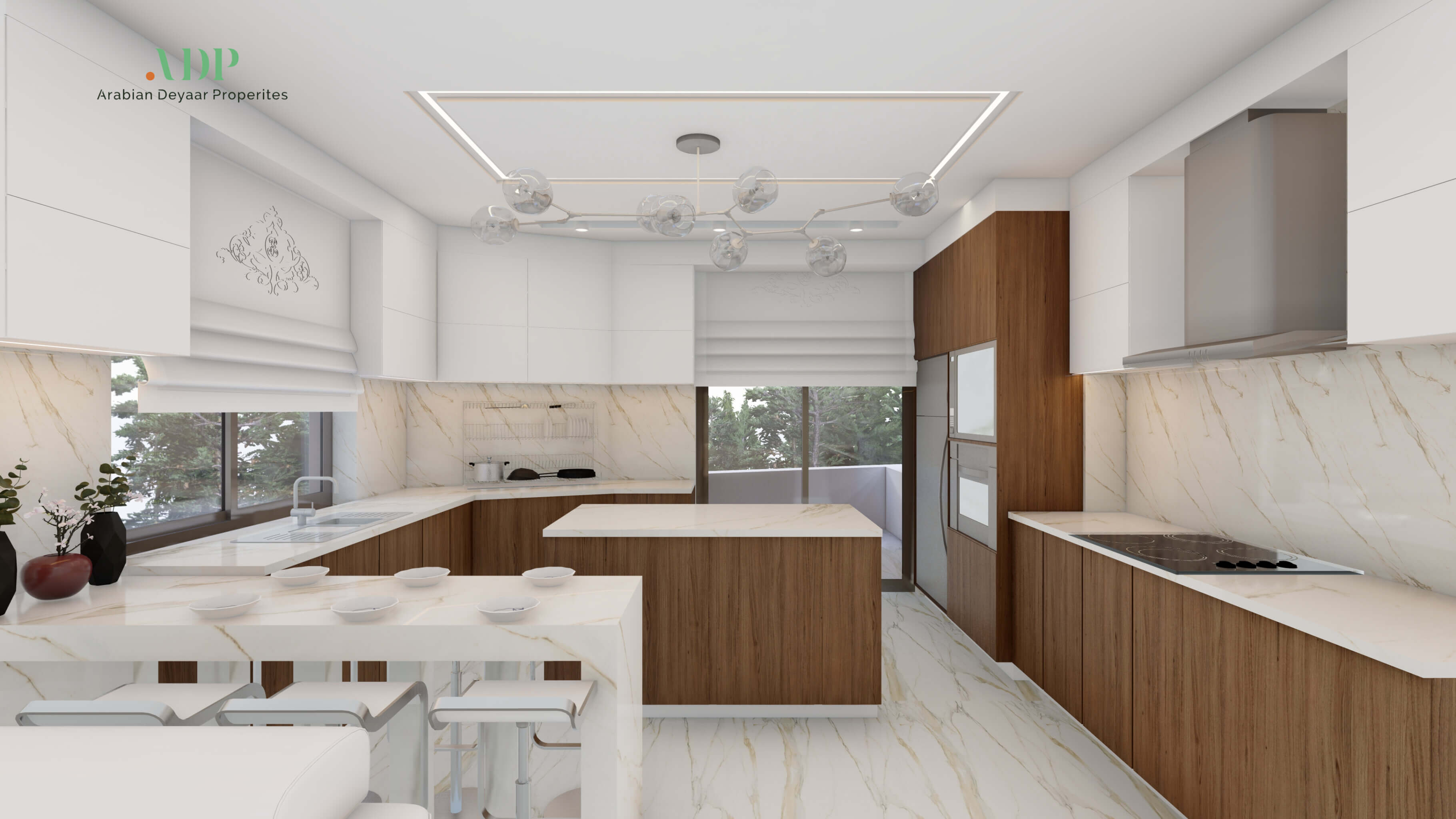
13-Central Boiler Gas Connection:
Reema Housing Project ensures a central gas connection for the boiler, making facility usage more convenient.
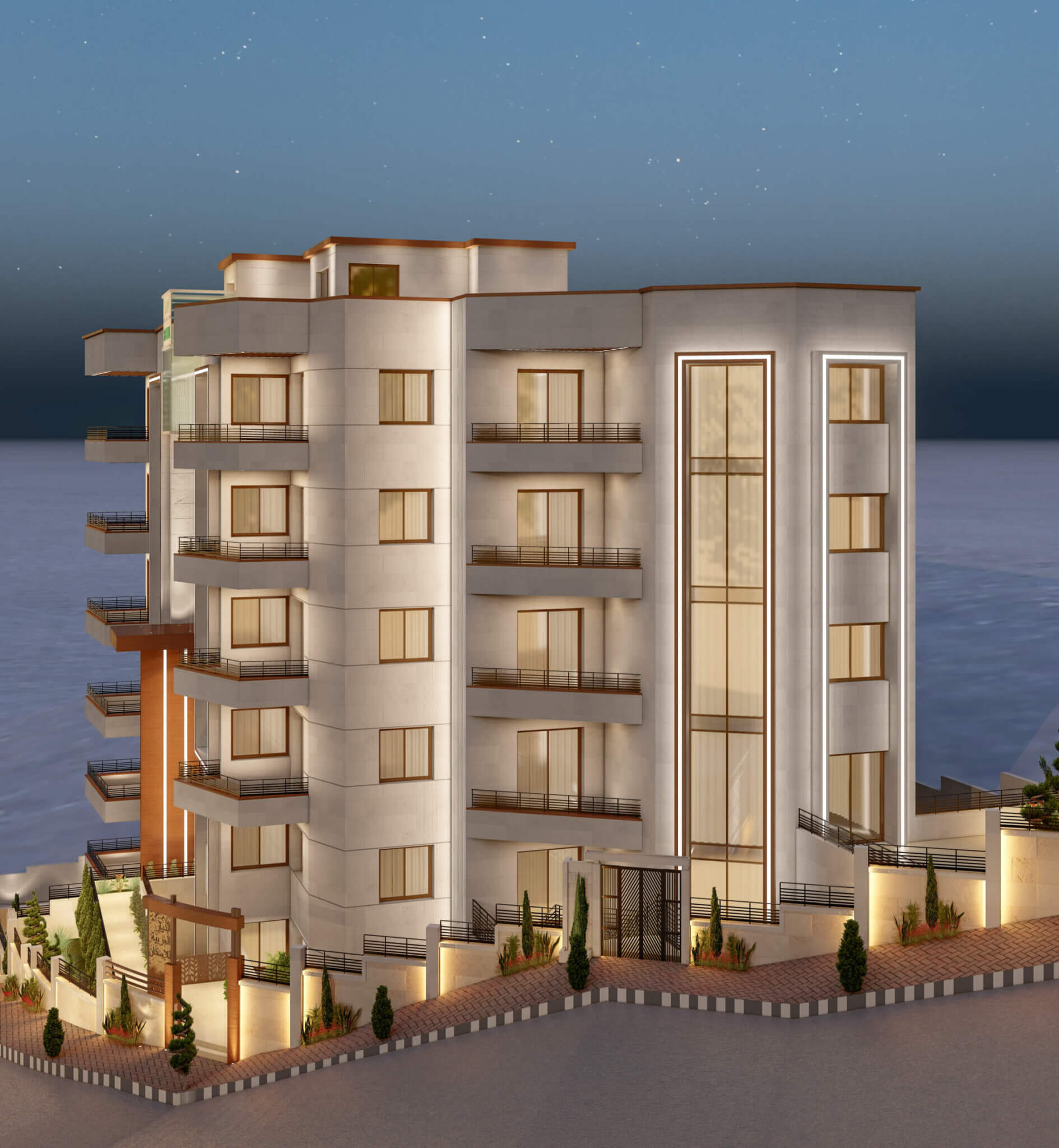
14-Energy-Efficient Electrical System:
Reema Housing Project employs an energy-efficient electrical system that saves energy and promotes sustainability.

15-Utility Area and Guest Bathroom:
Reema Housing Project offers a designated utility area along with a guest bathroom, enhancing facility convenience.
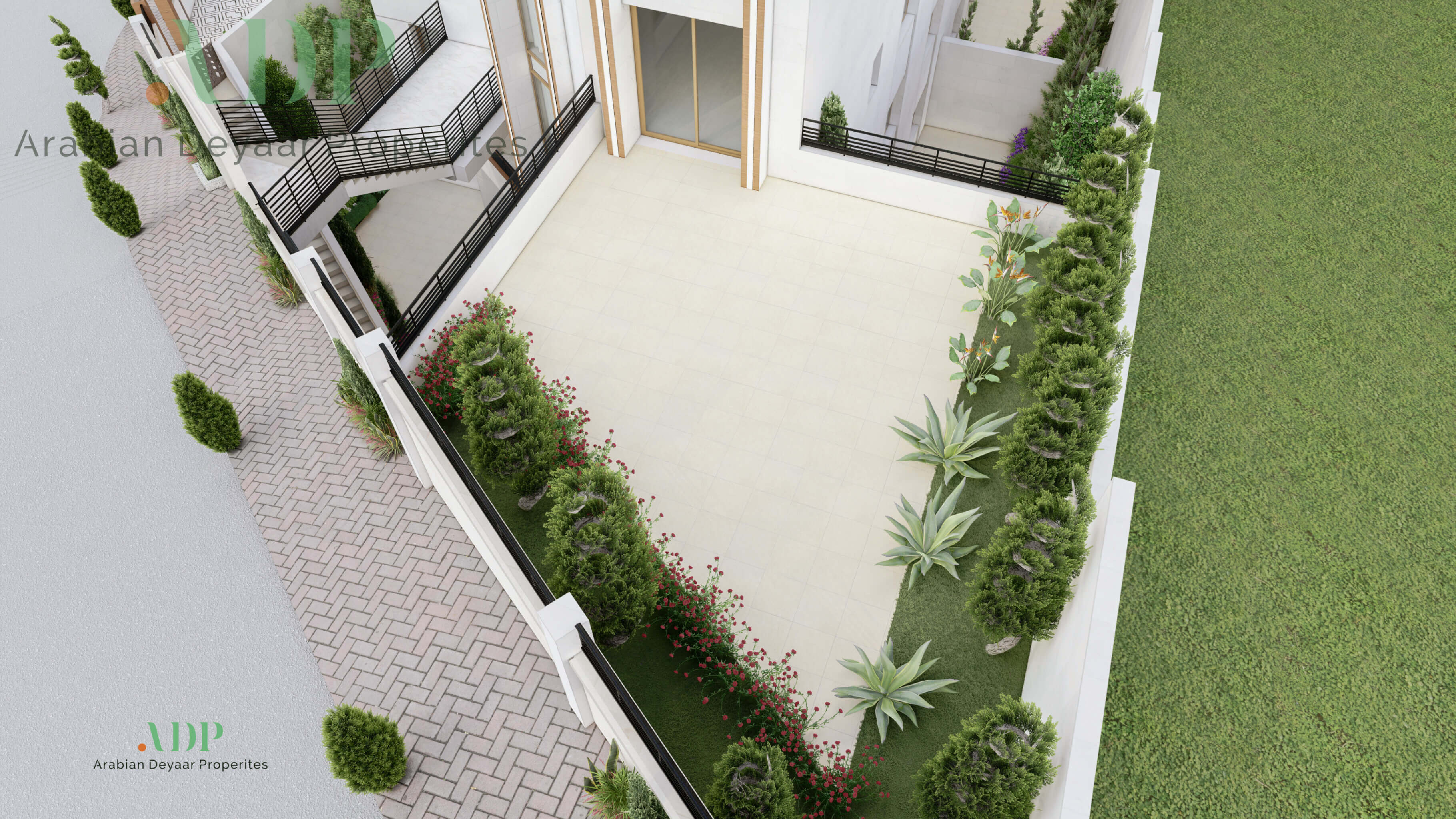
16-Ample Backyard Space:
Reema Housing Project provides a spacious backyard that adds extra room for outdoor enjoyment.
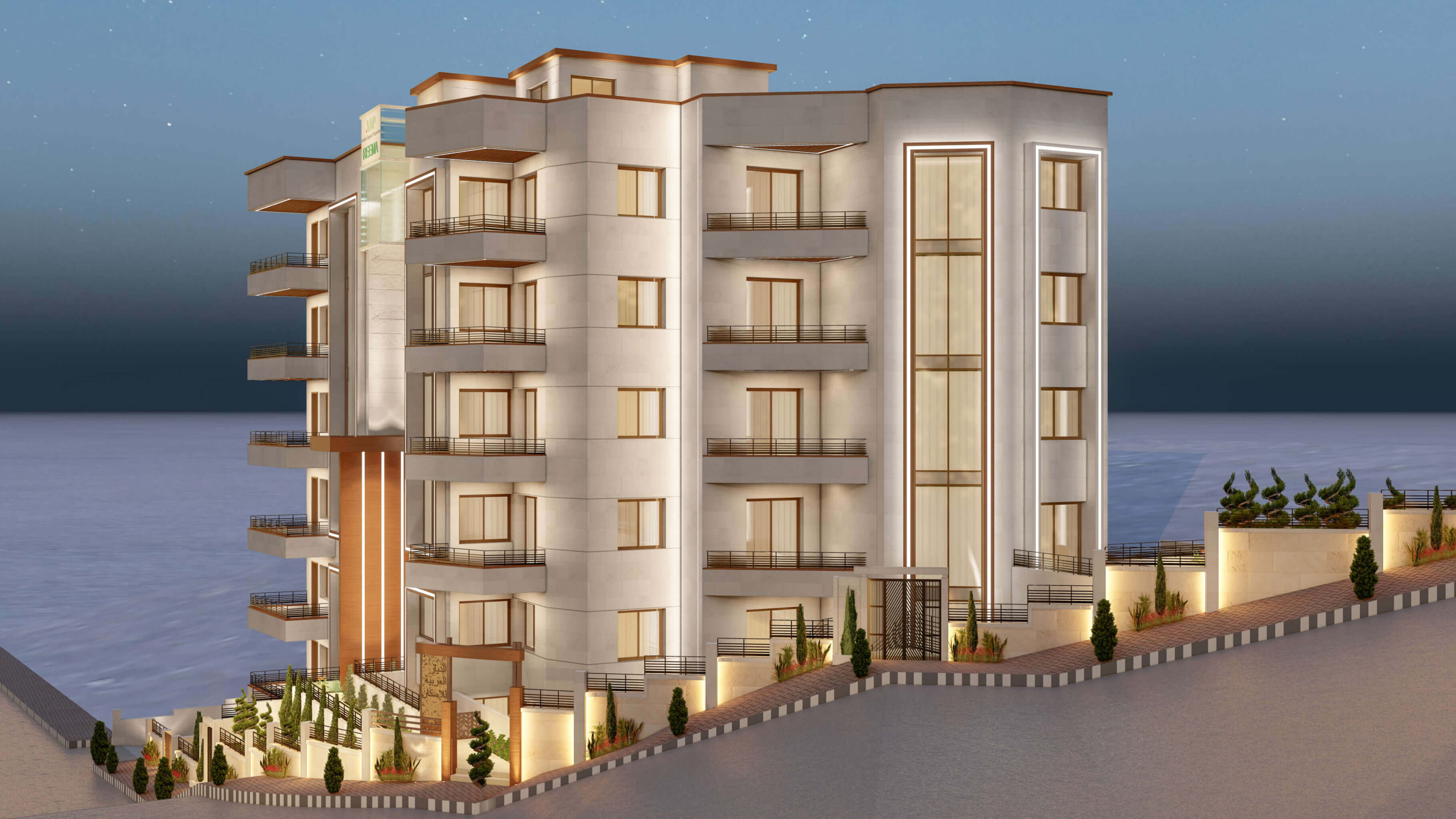
17-Premium Finishing Materials:
Reema Housing Project exclusively utilizes premium finishing materials that reflect quality and luxury.

18-Efficient Space Utilization:
Reema Housing Project stands out with a design that efficiently utilizes space to maximize its potential.

19- Private Terraces:
Reema Housing Project ensures private terraces for a unique outdoor experience and enjoying the views.

20-Additional External Storage Room:
Reema Housing Project goes the extra mile by offering an external storage room to meet various needs.

21-Dedicated Private Parking Space:
Reema Housing Project guarantees ease of access and secure dedicated parking spaces for residents.
"Rima Housing Project"
Discover the location
Connectivity of Rima Housing Project's Location
- 2 mins to AlAwael School (650M)
- 2 mins to AlSabila School & Kindergarten (550M)
- 8 mins to Applied Science Private University (4.3 Km)
- 15 mins to Jordan University (8.7 Km)
- 20 mins to Amman Downtown – Roman Theater (14 Km)
- 25 mins to The Galleria Mall(14.7 Km)
- 15 mins to Abdali Mall (14.5 Km)
- 15 mins to Jordan Hospital (14.5 Km)
- 12 mins to AlEssra Hospital (8.6 Km)
- 45 mins to Queen Alia International Airport (45 Km)
"Rima Housing Project"
Discover Floor Plans & Site Map
View a Master Plan
To request an official copy of the blueprints, please schedule an appointment.
Consists of 14 apartments, including 2 apartments with a roof terrace and 6 apartments with a terrace.
Apartment 1 (Basement 3)
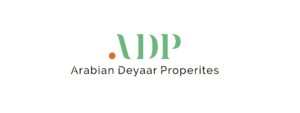
The internal apartment area (203 sqm) + the front terrace area (43 sqm) + the back terrace area (59 sqm). Total area (305 sqm).
Apartment 2 (Basement 3)
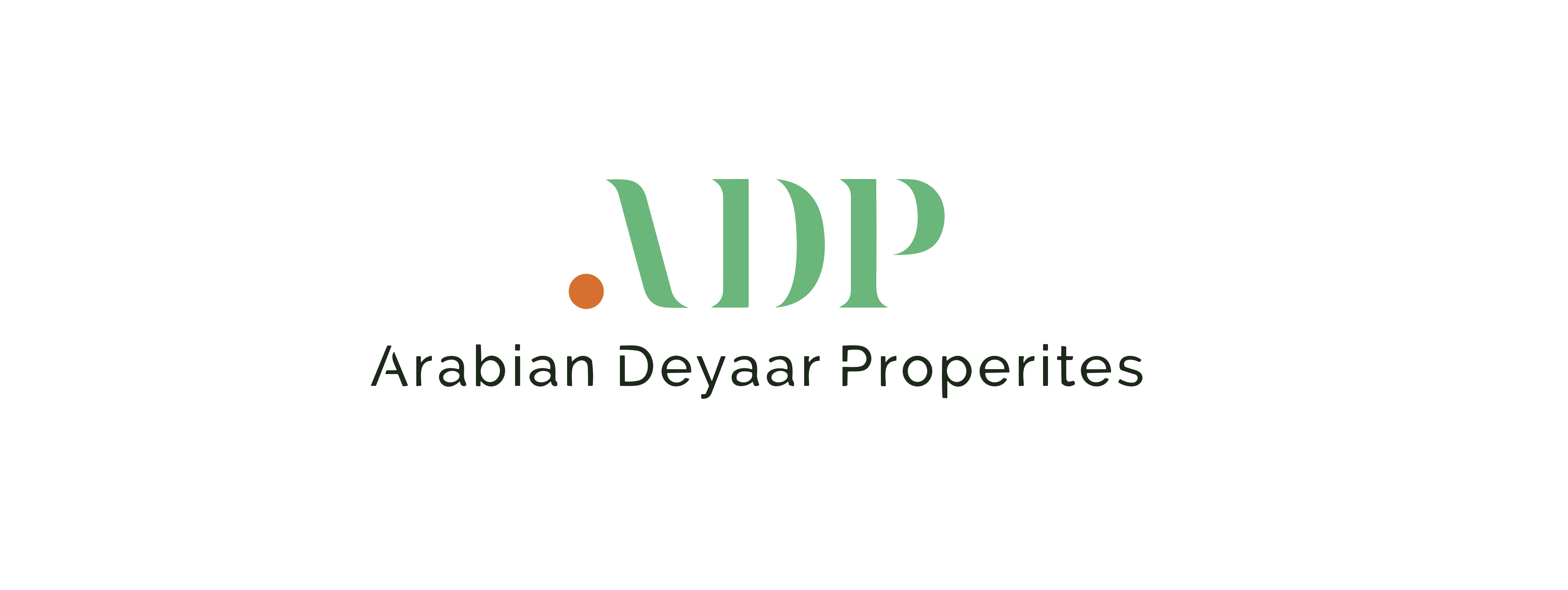
The internal apartment area (191 sqm) + the front terrace area (92 sqm) + the back terrace area (81 sqm). Total area (364 sqm).
